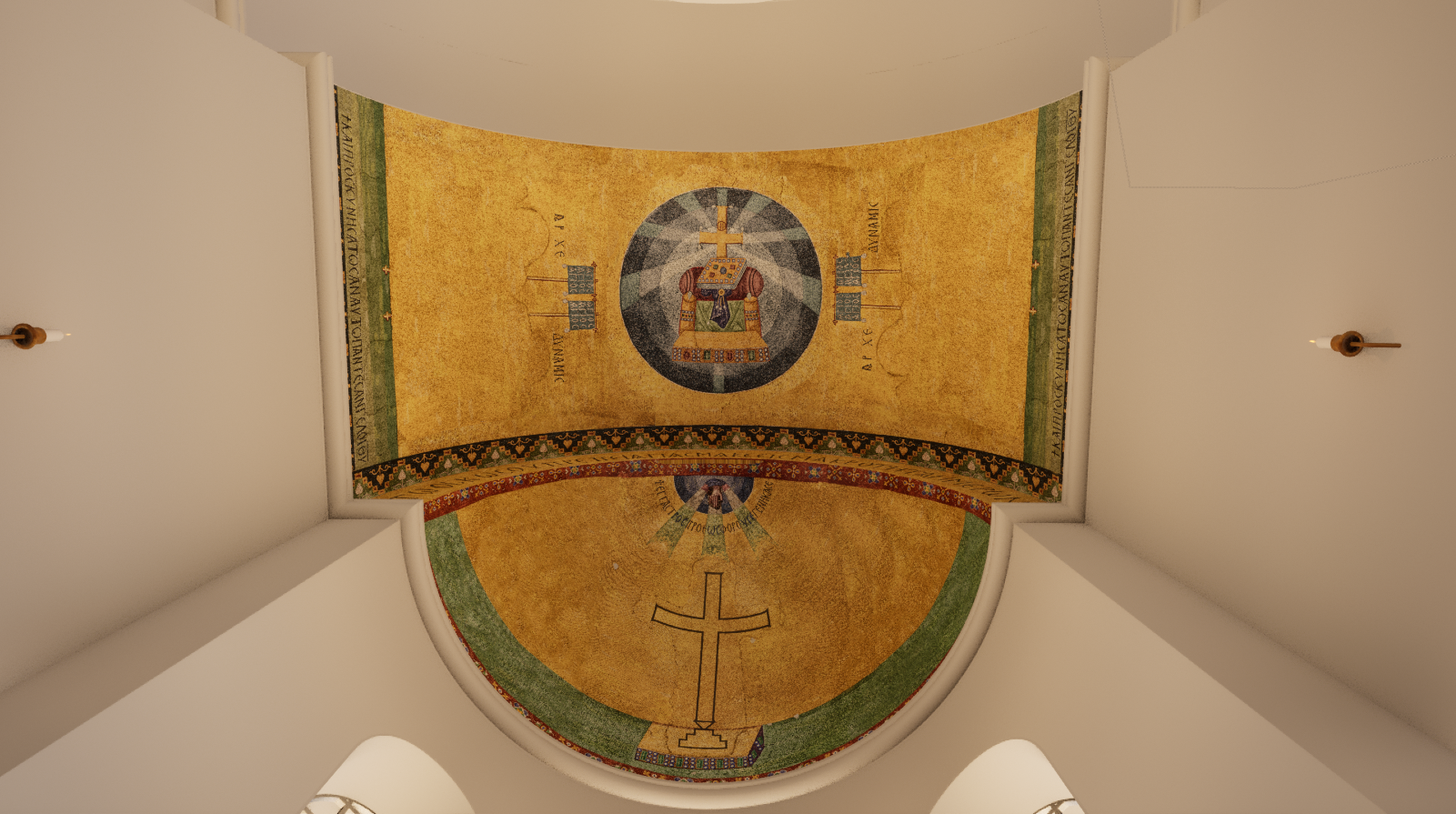Koimesis XR
The Koimesis Church in Nicaea, a significant Byzantine monument, has been destroyed several times over the centuries and now exists only in fragmented remains. Physical restoration often reaches its limits, making digital reconstruction an innovative way to preserve and make the knowledge of historical sites accessible, even in cases of complete loss. This work is dedicated to reconstructing the three main construction phases of the church and faithfully recreating its original mosaics. The methodological approach includes 3D modeling in Rhino, mosaic texturing in Substance Designer, and implementation in Unreal Engine.
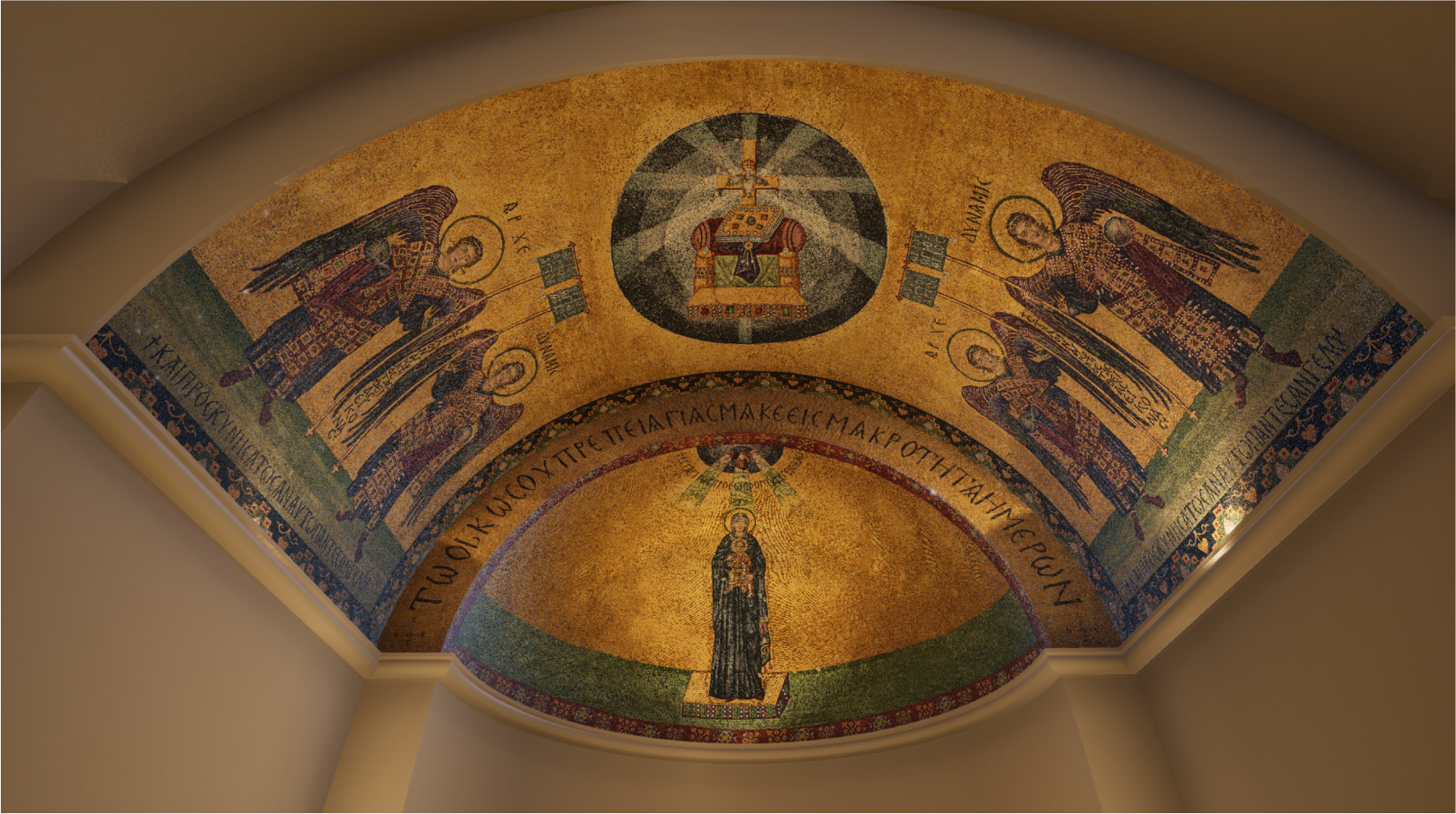
Data and Information Collection
The study of the Koimesis Church was based on a detailed analysis of historical and archaeological sources. The central literature by Wulff, Schmit, and Peschlow served as the foundation. These works were systematically evaluated and divided into construction phases to enable precise modeling. Mosaics and drawings were digitally integrated and textured to achieve a realistic representation.
Phase 1: Early Period (8th–9th Century)
In the 8th century, the church was built with characteristic features such as the templon, columns, and capitals. Mosaics in the apse and bema were altered after 754 and restored in the 9th century by Naukratios. [cf. J. Fildhuth (2024)]
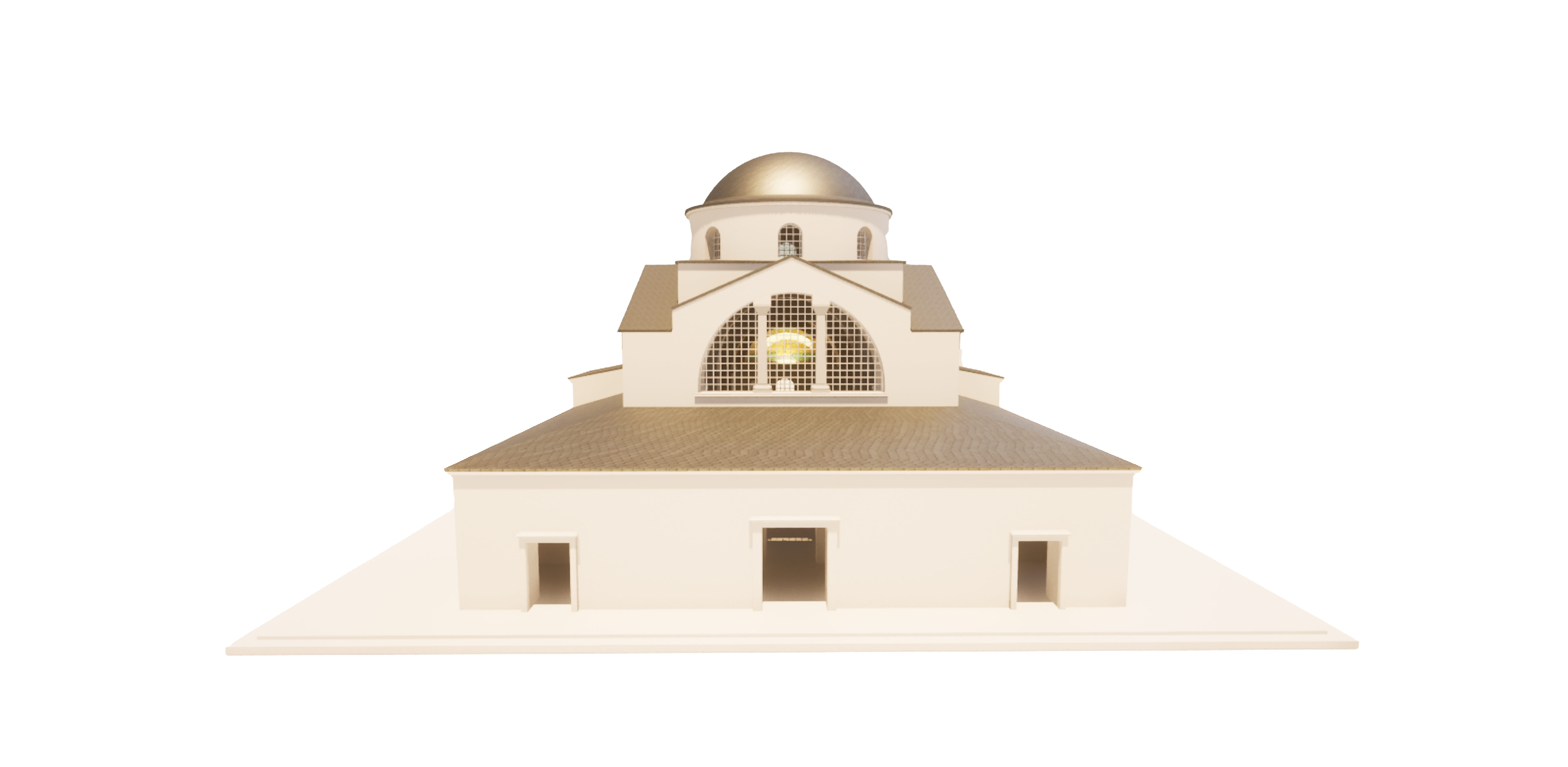
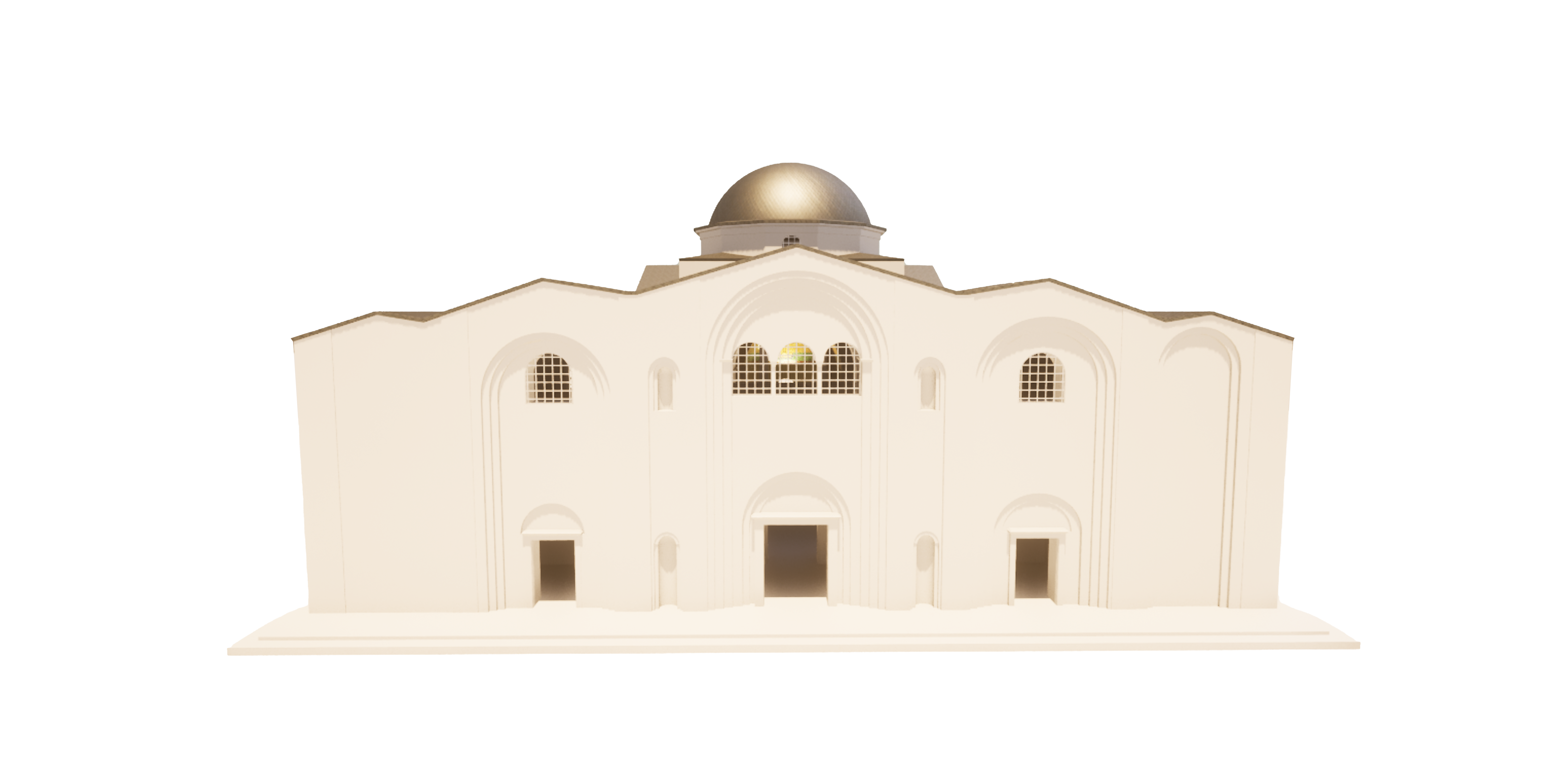
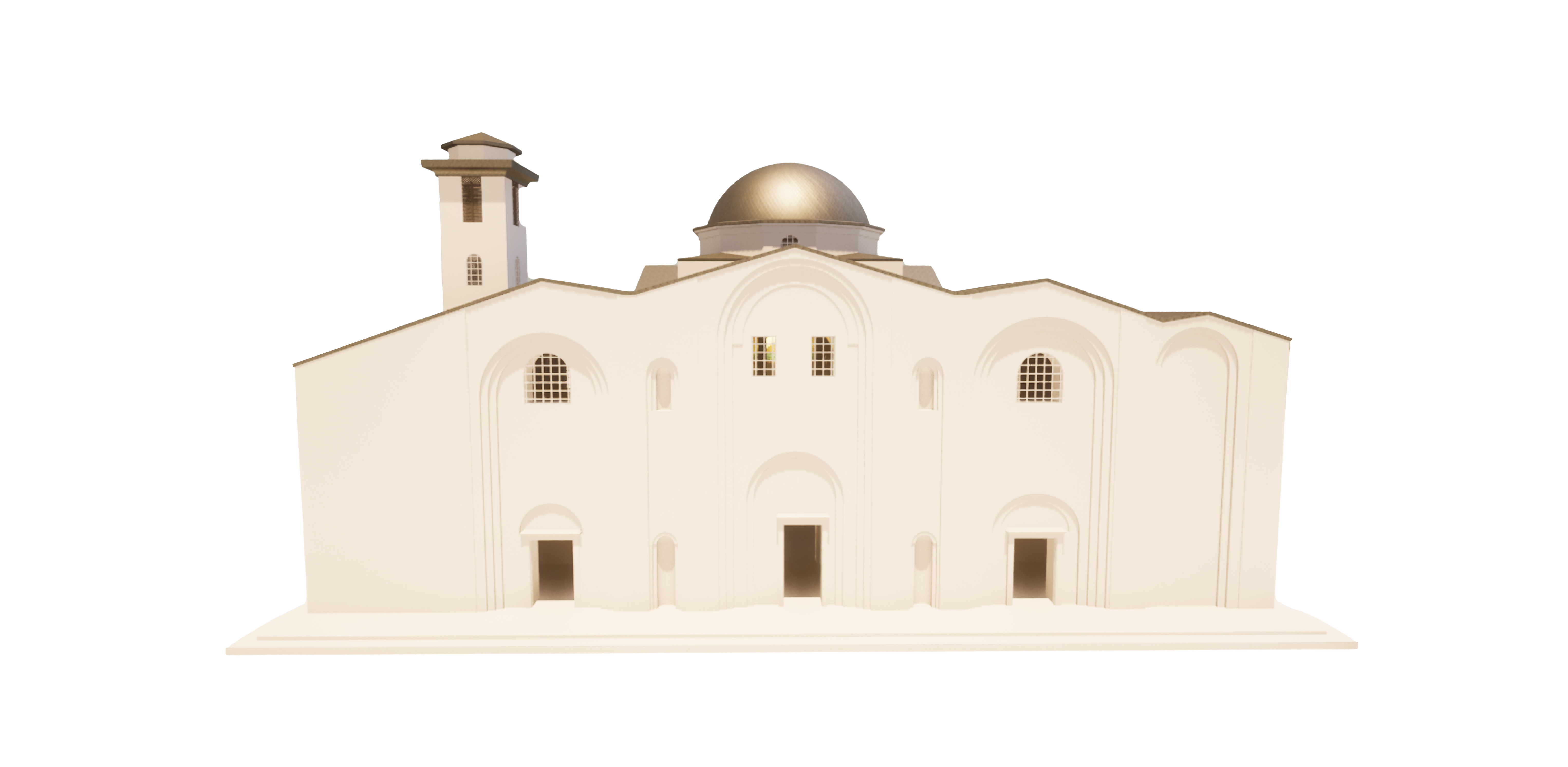
Phase 2: High Middle Ages (1064–1067)
Following an earthquake in 1064, the dome and narthex collapsed. By 1067, they had been rebuilt with narrower side windows and an elevated narthex structure. Additionally, new mosaics were created in the naos and narthex. [cf. J. Fildhuth (2024)]
Phase 3: Modern Era (18th–Mid-19th Century)
In the mid-18th century, the dome and vaults of the apsidal side chambers collapsed. The main dome was reconstructed in 1809. In 1833/34, the interior was renovated, including the overpainting of mosaics and the repaving of the floor. By the mid-19th century, an enclosing wall and a bell tower had been added. [cf. J. Fildhuth (2024)]
3D Modeling
The church was modeled in Rhino according to its construction phases, based on archaeological findings and historical sources.
Technical Adjustments
Since floor plans and scans showed irregularities due to earthquakes and reconstructions, the floor plans were straightened, and technical drawings were adjusted. The goal was to achieve a precise digital reconstruction without any drawing distortions
Reconstruction of Historical Architectural Details
In collaboration with the Archaeological Institute Freiburg, comparable structures were analyzed to reconstruct missing details. Historical technical drawings and photographs were re-examined to ensure accuracy.
Modeling Process
As no complete remains exist, the church was fully modeled in 3D based on the documentation of Wulff, Schmit, and Peschlow. The process began with a patchwork model for spatial visualization. This was followed by dividing it into three construction phases to clearly depict the historical development. Missing details were supplemented through well-grounded interpretations to create a scientifically accurate and visually realistic reconstruction.
Mosaic Design and Texturing
Using Substance Designer, textures were created to closely replicate the original aesthetic of the mosaics. A key challenge was representing large-scale mosaics with spatial depth without generating high data volumes that could affect VR applications. To address this, a physically-based texture (PBR) was developed that simulates three-dimensional effects like light reflections and shadows using normal and height data – without requiring complex 3D models.


Unreal Engine
Currently, an interactive application is being developed in Unreal Engine, allowing users to visit and explore the destroyed monument in its three phases. The application will be accessible both as a web application and in Virtual Reality (VR). Additionally, an appropriate sound environment is planned to create an even more immersive experience.

